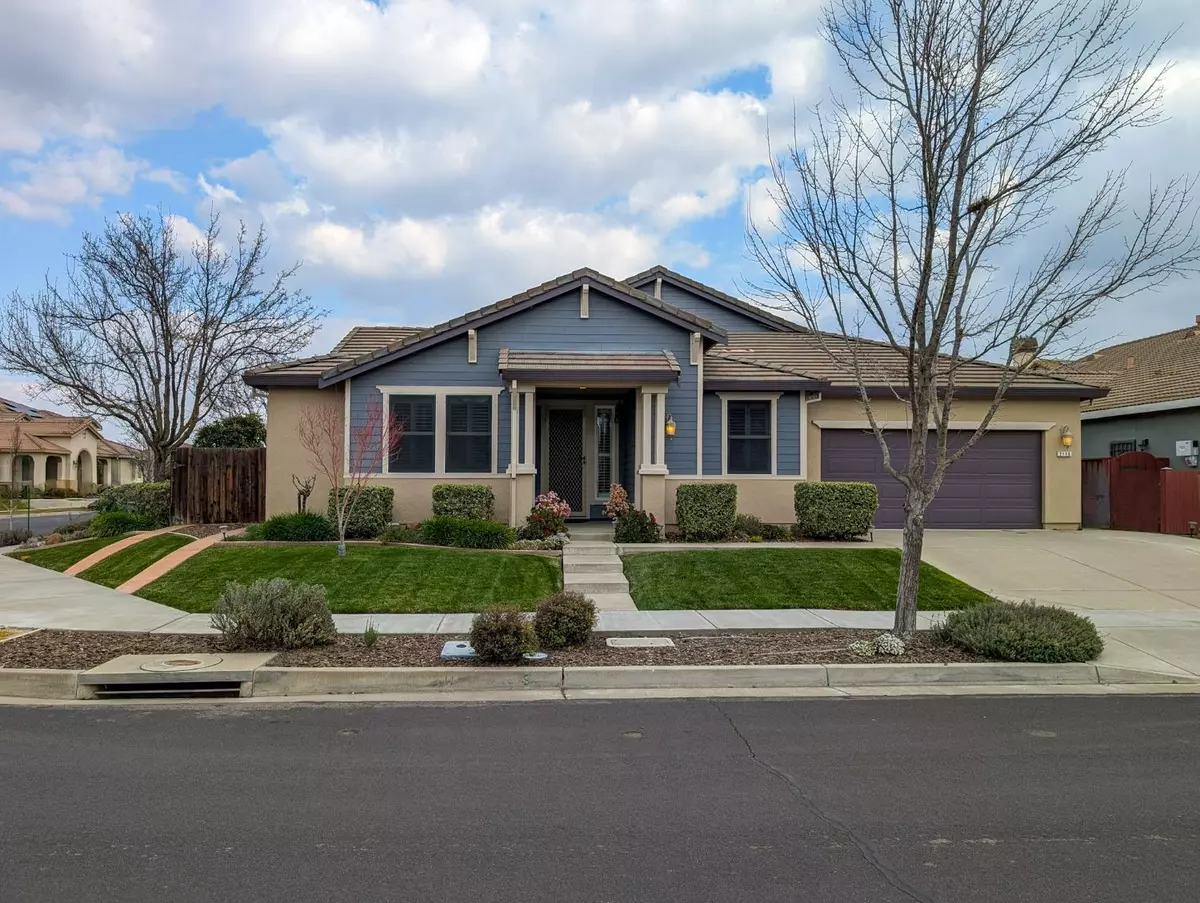4 Beds
3 Baths
2,886 SqFt
4 Beds
3 Baths
2,886 SqFt
Key Details
Property Type Single Family Home
Sub Type Single Family Residence
Listing Status Pending
Purchase Type For Sale
Square Footage 2,886 sqft
Price per Sqft $287
Subdivision Verona
MLS Listing ID 224153411
Bedrooms 4
Full Baths 2
HOA Y/N No
Originating Board MLS Metrolist
Year Built 2007
Lot Size 9,148 Sqft
Acres 0.21
Property Description
Location
State CA
County Yolo
Area 11419
Direction From Heritage Parkway, south on Sander St., east on Holman Ct., north on Muller Dr.
Rooms
Guest Accommodations No
Master Bathroom Bidet, Shower Stall(s), Double Sinks, Low-Flow Toilet(s), Tile, Tub, Window
Master Bedroom 0x0 Outside Access, Walk-In Closet 2+
Bedroom 2 0x0
Bedroom 3 0x0
Bedroom 4 0x0
Living Room 0x0 Other
Dining Room 0x0 Formal Room
Kitchen 0x0 Breakfast Area, Butlers Pantry, Granite Counter, Island w/Sink
Family Room 0x0
Interior
Interior Features Skylight Tube, Wet Bar
Heating Central
Cooling Ceiling Fan(s), Central
Flooring Carpet, Simulated Wood, Tile
Fireplaces Number 1
Fireplaces Type Living Room, Gas Log
Window Features Dual Pane Full,Window Coverings,Window Screens
Appliance Built-In Electric Oven, Gas Cook Top, Dishwasher, Disposal, Microwave, Tankless Water Heater
Laundry Cabinets, Dryer Included, Sink, Washer Included, Inside Area
Exterior
Parking Features Attached, Tandem Garage, Garage Door Opener, Garage Facing Front, Interior Access
Garage Spaces 3.0
Fence Back Yard
Utilities Available Public
Roof Type Cement,Tile
Porch Awning, Covered Patio
Private Pool No
Building
Lot Description Auto Sprinkler F&R, Corner, Low Maintenance
Story 1
Foundation Slab
Sewer In & Connected
Water Public
Architectural Style Ranch
Schools
Elementary Schools Woodland Unified
Middle Schools Woodland Unified
High Schools Woodland Unified
School District Yolo
Others
Senior Community No
Tax ID 042-554-005-000
Special Listing Condition None


