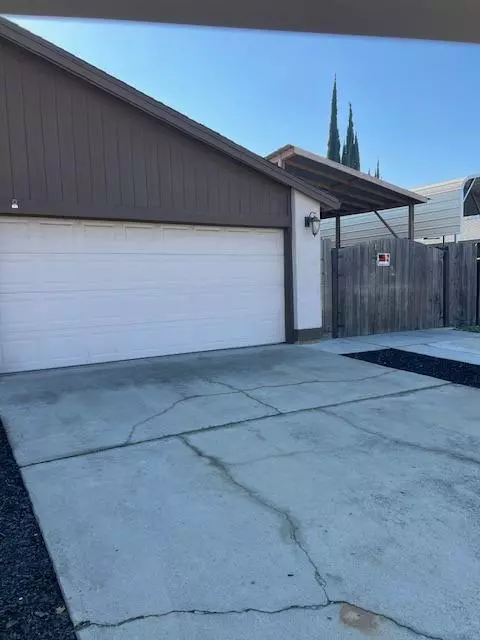3 Beds
2 Baths
1,634 SqFt
3 Beds
2 Baths
1,634 SqFt
Key Details
Property Type Single Family Home
Sub Type Single Family Residence
Listing Status Pending
Purchase Type For Sale
Square Footage 1,634 sqft
Price per Sqft $280
Subdivision San Ramon Estates No. 2
MLS Listing ID 225008884
Bedrooms 3
Full Baths 2
HOA Y/N No
Originating Board MLS Metrolist
Year Built 1980
Lot Size 6,299 Sqft
Acres 0.1446
Property Description
Location
State CA
County Stanislaus
Area 20107
Direction Take Mitchell Rd to El Dorado Dr in Ceres, Continue on El Dorado Dr. Drive to Cordoba Ct.
Rooms
Family Room Cathedral/Vaulted
Guest Accommodations No
Master Bedroom 0x0
Bedroom 2 0x0
Bedroom 3 0x0
Bedroom 4 0x0
Living Room 0x0 Cathedral/Vaulted
Dining Room 0x0 Dining/Family Combo
Kitchen 0x0 Quartz Counter, Island
Family Room 0x0
Interior
Heating Central
Cooling Central
Flooring Tile
Appliance Free Standing Gas Range, Hood Over Range, Dishwasher, Disposal, Microwave
Laundry Inside Room
Exterior
Parking Features Assigned, RV Storage, Garage Facing Front, See Remarks
Garage Spaces 3.0
Fence Wood
Utilities Available Public
Roof Type Composition
Private Pool No
Building
Lot Description Court, Shape Regular, Street Lights
Story 1
Foundation Slab
Sewer In & Connected
Water Water District
Architectural Style Contemporary
Schools
Elementary Schools Ceres Unified
Middle Schools Ceres Unified
High Schools Ceres Unified
School District Stanislaus
Others
Senior Community No
Tax ID 053-008-052-000
Special Listing Condition None







