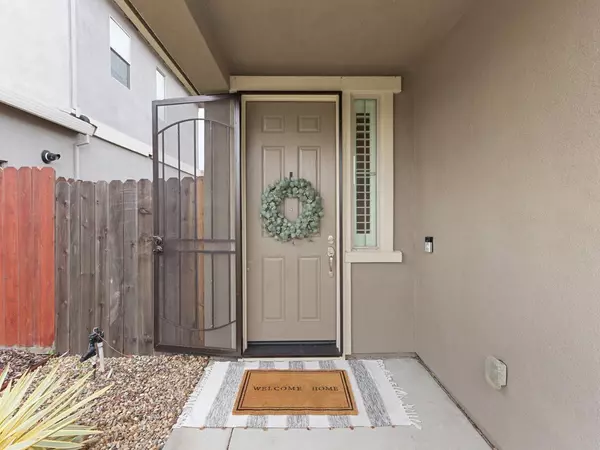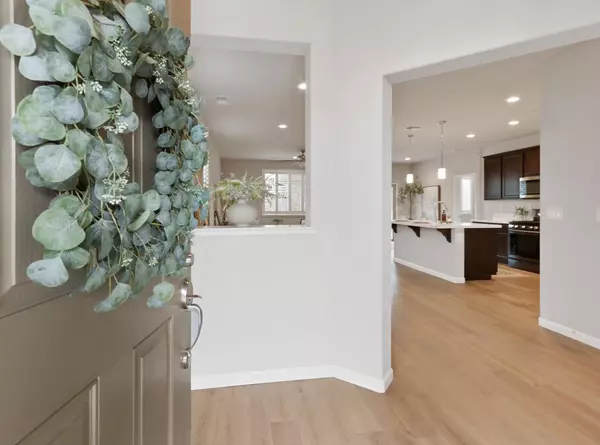3 Beds
2 Baths
1,522 SqFt
3 Beds
2 Baths
1,522 SqFt
Key Details
Property Type Single Family Home
Sub Type Single Family Residence
Listing Status Pending
Purchase Type For Sale
Square Footage 1,522 sqft
Price per Sqft $347
MLS Listing ID 224127258
Bedrooms 3
Full Baths 2
HOA Fees $61/qua
HOA Y/N Yes
Originating Board MLS Metrolist
Year Built 2019
Lot Size 4,940 Sqft
Acres 0.1134
Lot Dimensions 4,939.704
Property Sub-Type Single Family Residence
Property Description
Location
State CA
County Sacramento
Area 10843
Direction Watt Ave North to Elverta Rd. Bing Drive to a right on Chelan Ct.
Rooms
Guest Accommodations No
Master Bedroom 0x0
Bedroom 2 0x0
Bedroom 3 0x0
Bedroom 4 0x0
Living Room 0x0 Great Room
Dining Room 0x0 Dining Bar, Dining/Living Combo, Formal Area
Kitchen 0x0 Granite Counter, Island w/Sink
Family Room 0x0
Interior
Heating Central
Cooling Central
Flooring Simulated Wood
Appliance Gas Cook Top, Dishwasher, Disposal, Microwave
Laundry Inside Room
Exterior
Parking Features Garage Door Opener, Garage Facing Front
Garage Spaces 2.0
Fence Wood
Utilities Available Public
Amenities Available Other
Roof Type Tile
Topography Level
Porch Awning, Covered Patio
Private Pool No
Building
Lot Description Court, Landscape Back, Landscape Front, Low Maintenance
Story 1
Foundation Slab
Sewer In & Connected
Water Public
Architectural Style Contemporary
Schools
Elementary Schools Center Joint Unified
Middle Schools Center Joint Unified
High Schools Center Joint Unified
School District Sacramento
Others
Senior Community No
Tax ID 203-2120-006-0000
Special Listing Condition None
Virtual Tour https://tours.topnotch360.net/2303708







