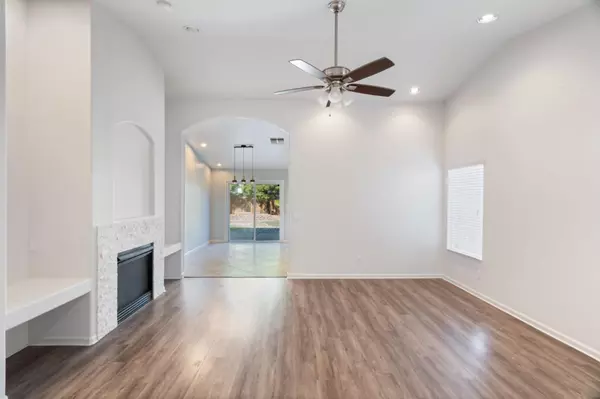
3 Beds
2 Baths
1,322 SqFt
3 Beds
2 Baths
1,322 SqFt
OPEN HOUSE
Sat Dec 07, 11:00am - 2:00pm
Sun Dec 08, 1:00pm - 3:00pm
Key Details
Property Type Single Family Home
Sub Type Single Family Residence
Listing Status Active
Purchase Type For Sale
Square Footage 1,322 sqft
Price per Sqft $445
MLS Listing ID 224130006
Bedrooms 3
Full Baths 2
HOA Y/N No
Originating Board MLS Metrolist
Year Built 2004
Lot Size 8,303 Sqft
Acres 0.1906
Property Description
Location
State CA
County Sacramento
Area 10757
Direction 99s exit 286 Elk Grove Blvd. Rt on Elk Grove; Lt on Cresleigh Pkwy; Rt on Harvest Park Dr; Rt Marianna Way; Rt on Livorno; Rt on Savonna CT.
Rooms
Living Room Other
Dining Room Breakfast Nook
Kitchen Granite Counter
Interior
Heating Central
Cooling Central
Flooring Tile, Wood
Fireplaces Number 1
Fireplaces Type Family Room
Laundry Inside Area
Exterior
Parking Features Attached, RV Possible
Garage Spaces 2.0
Utilities Available Natural Gas Connected
Roof Type Tile
Private Pool No
Building
Lot Description Auto Sprinkler F&R, Cul-De-Sac
Story 1
Foundation Slab
Sewer In & Connected
Water Public
Schools
Elementary Schools Elk Grove Unified
Middle Schools Elk Grove Unified
High Schools Elk Grove Unified
School District Sacramento
Others
Senior Community No
Tax ID 132-1410-012-0000
Special Listing Condition None








