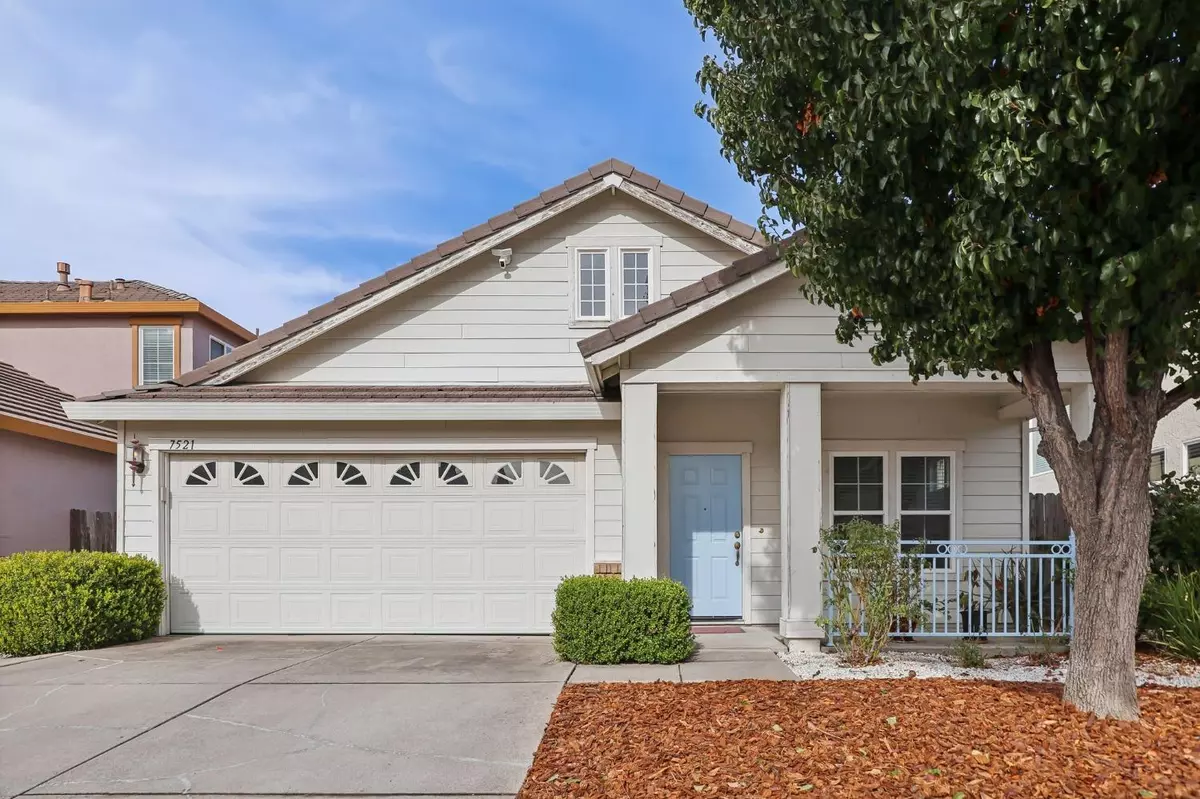
$ 510,000
$ 499,000 2.2%
3 Beds
2 Baths
1,385 SqFt
$ 510,000
$ 499,000 2.2%
3 Beds
2 Baths
1,385 SqFt
Key Details
Sold Price $510,000
Property Type Single Family Home
Sub Type Single Family Residence
Listing Status Sold
Purchase Type For Sale
Square Footage 1,385 sqft
Price per Sqft $368
MLS Listing ID 224122712
Sold Date 12/04/24
Bedrooms 3
Full Baths 2
HOA Y/N No
Originating Board MLS Metrolist
Year Built 2001
Lot Size 4,948 Sqft
Acres 0.1136
Property Description
Location
State CA
County Sacramento
Area 10758
Direction HWY 99 SOUTHBOUND, TAKE LAGUNA BLVD EXIT (WEST), TURN RIGHT ON BRUCEVILLE, RIGHT ON SHELBY TO ADDRESS.
Rooms
Master Bathroom Shower Stall(s), Double Sinks, Window
Master Bedroom Walk-In Closet
Living Room Great Room
Dining Room Dining/Family Combo
Kitchen Kitchen/Family Combo, Tile Counter
Interior
Heating Central, Gas
Cooling Ceiling Fan(s), Central
Flooring Carpet, Tile, Vinyl
Fireplaces Number 1
Fireplaces Type Living Room
Window Features Window Screens
Appliance Free Standing Gas Range, Dishwasher, Microwave
Laundry Cabinets, Electric, Gas Hook-Up, Hookups Only
Exterior
Parking Features Garage Facing Front
Garage Spaces 2.0
Fence Back Yard, Wood
Utilities Available Cable Available, Public, Electric, Natural Gas Available, Natural Gas Connected
Roof Type Tile
Topography Level
Private Pool No
Building
Lot Description Private, Shape Regular, Street Lights, Low Maintenance
Story 1
Foundation Concrete, Slab
Sewer Public Sewer
Water Meter on Site, Water District, Public
Architectural Style Contemporary
Schools
Elementary Schools Elk Grove Unified
Middle Schools Elk Grove Unified
High Schools Elk Grove Unified
School District Sacramento
Others
Senior Community No
Tax ID 117-1380-033-0000
Special Listing Condition Offer As Is, None

Bought with KW CA Premier - Sacramento







