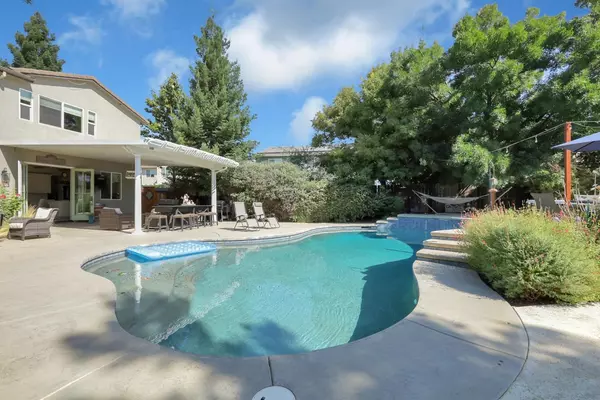
6 Beds
3 Baths
3,162 SqFt
6 Beds
3 Baths
3,162 SqFt
Key Details
Property Type Single Family Home
Sub Type Single Family Residence
Listing Status Pending
Purchase Type For Sale
Square Footage 3,162 sqft
Price per Sqft $217
MLS Listing ID 224117926
Bedrooms 6
Full Baths 3
HOA Y/N No
Originating Board MLS Metrolist
Year Built 2005
Lot Size 0.390 Acres
Acres 0.39
Property Description
Location
State CA
County Sutter
Area 12411
Direction South On Garden Hwy, Left On Eureka Dr, Right On Idaho Way
Rooms
Master Bathroom Shower Stall(s), Double Sinks, Tub
Master Bedroom Sitting Room, Walk-In Closet
Living Room Cathedral/Vaulted
Dining Room Formal Room
Kitchen Breakfast Area, Pantry Cabinet, Island
Interior
Heating Central
Cooling Central, Whole House Fan
Flooring Carpet, Laminate, Tile
Fireplaces Number 2
Fireplaces Type Living Room, Master Bedroom, Wood Burning, Gas Log
Window Features Dual Pane Full
Appliance Free Standing Gas Range, Free Standing Refrigerator, Gas Water Heater, Dishwasher, Disposal, Microwave
Laundry Cabinets, Dryer Included, Washer Included, Inside Room
Exterior
Garage Attached, RV Access, Garage Facing Front
Garage Spaces 2.0
Fence Wood
Pool Built-In, Gunite Construction
Utilities Available Public, Natural Gas Connected
Roof Type Tile
Porch Covered Patio
Private Pool Yes
Building
Lot Description Auto Sprinkler F&R, Dead End, Landscape Back, Landscape Front
Story 2
Foundation Concrete, Slab
Sewer Public Sewer
Water Public
Schools
Elementary Schools Yuba City Unified
Middle Schools Yuba City Unified
High Schools Yuba City Unified
School District Sutter
Others
Senior Community No
Tax ID 055-190-049-000
Special Listing Condition None








