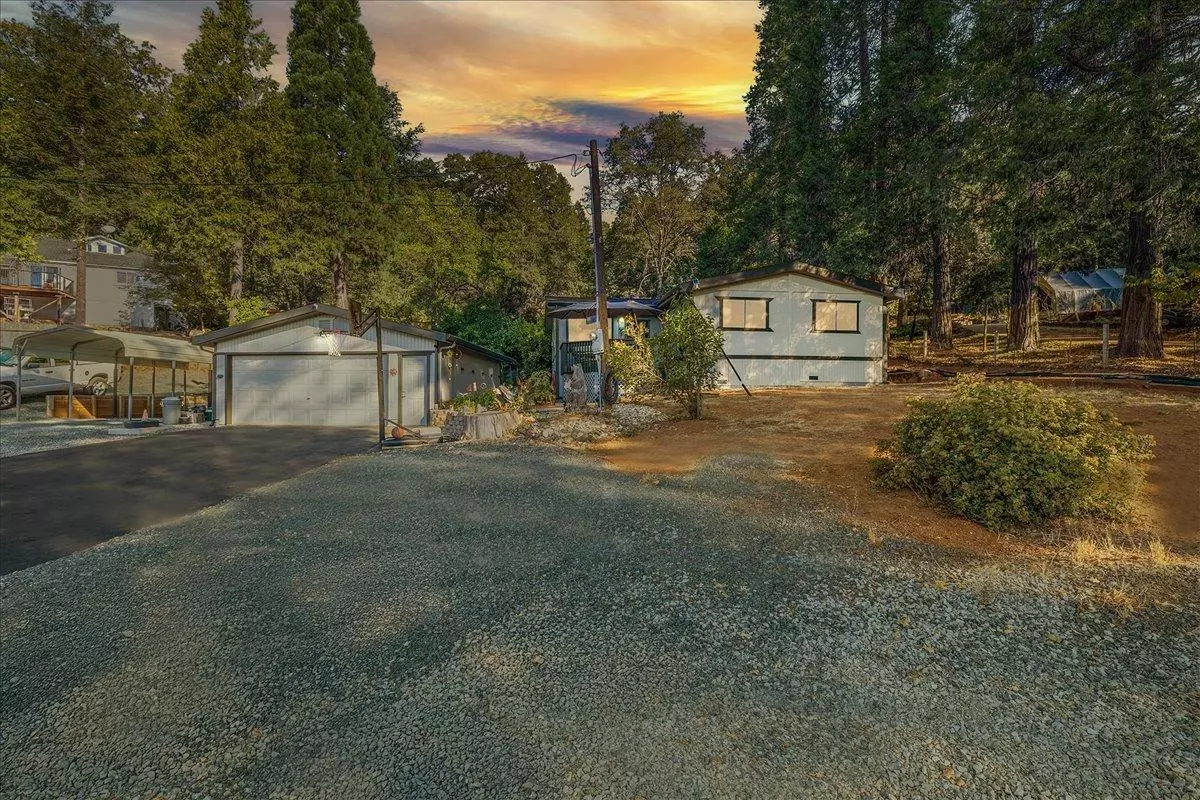
3 Beds
2 Baths
1,361 SqFt
3 Beds
2 Baths
1,361 SqFt
Key Details
Property Type Manufactured Home
Sub Type Manufactured Home
Listing Status Active
Purchase Type For Sale
Square Footage 1,361 sqft
Price per Sqft $319
MLS Listing ID 224114195
Bedrooms 3
Full Baths 2
HOA Y/N No
Originating Board MLS Metrolist
Year Built 1982
Lot Size 0.690 Acres
Acres 0.69
Property Description
Location
State CA
County Nevada
Area 13105
Direction From Grass Valley take HWY 174 towards Colfax and go past Brunswick Rd approx. 1/2 mile on left Take Forest Park PIQ first Rt. Gate key pad to left of gate.
Rooms
Master Bathroom Closet, Shower Stall(s), Tile, Window
Master Bedroom Ground Floor
Living Room Deck Attached
Dining Room Formal Area
Kitchen Laminate Counter
Interior
Heating Propane, Central, Propane Stove, Gas
Cooling Ceiling Fan(s), Central
Flooring Simulated Wood
Window Features Dual Pane Full,Window Coverings,Window Screens
Appliance Free Standing Gas Range, Free Standing Refrigerator, Gas Water Heater, Dishwasher, Disposal, Tankless Water Heater
Laundry Dryer Included, Washer Included, Inside Area
Exterior
Exterior Feature Dog Run, Entry Gate
Garage 24'+ Deep Garage, RV Possible, RV Storage, Garage Door Opener, Garage Facing Front, Uncovered Parking Spaces 2+, Guest Parking Available
Garage Spaces 2.0
Carport Spaces 1
Fence Back Yard, Metal, Wire, Wood, Full
Pool Above Ground, Pool Cover, Liner
Utilities Available Propane Tank Owned, Dish Antenna, Public, Electric, Generator, Internet Available
View Other
Roof Type Shingle,Composition
Topography Lot Grade Varies
Street Surface Asphalt
Porch Front Porch, Back Porch, Uncovered Deck
Private Pool Yes
Building
Lot Description Corner, Low Maintenance
Story 1
Foundation MasonryPerimeter
Sewer Septic Connected, Septic System
Water Meter on Site, Public
Architectural Style Other
Level or Stories One
Schools
Elementary Schools Grass Valley
Middle Schools Grass Valley
High Schools Nevada Joint Union
School District Nevada
Others
Senior Community No
Tax ID 012-140-019-000
Special Listing Condition None
Pets Description Yes








