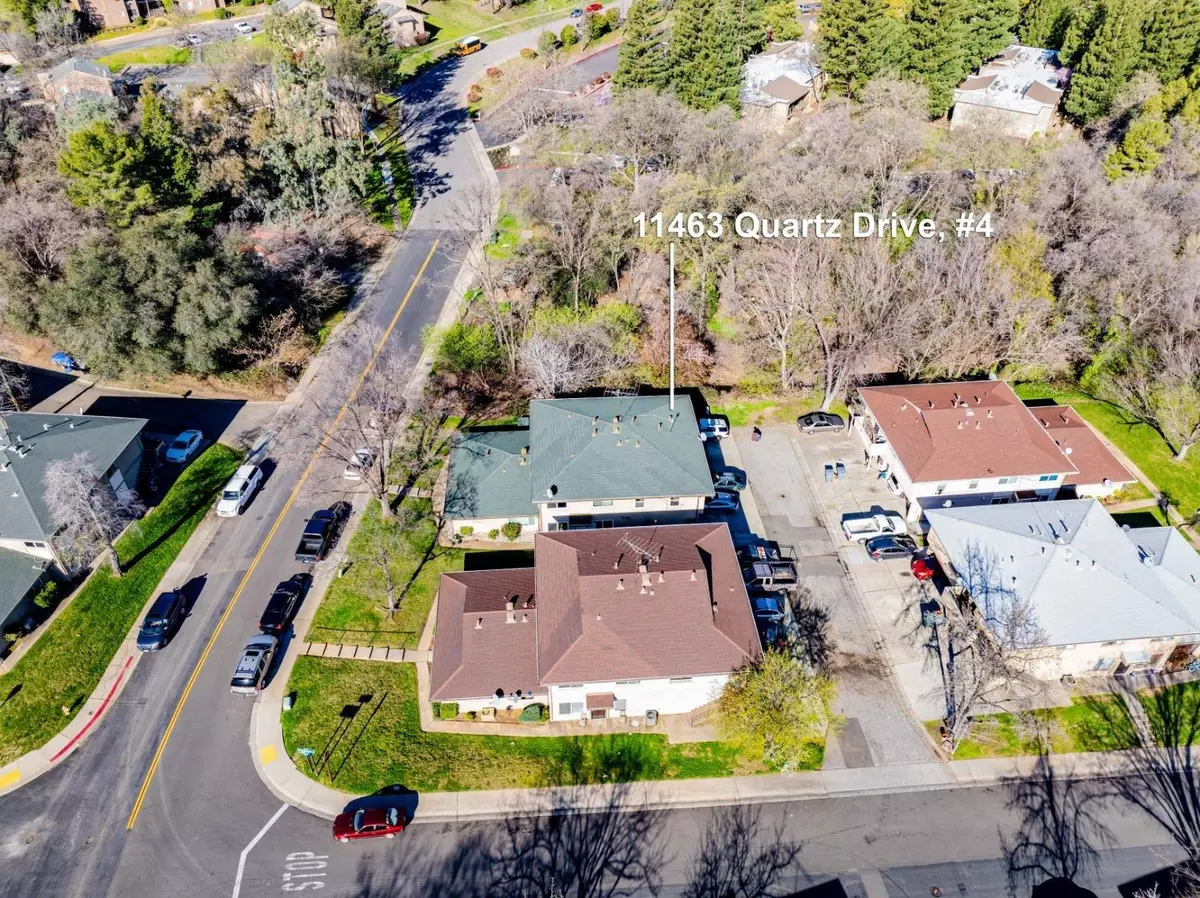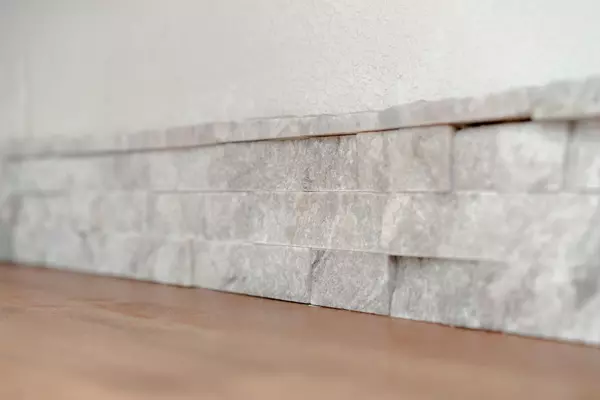
2 Beds
1 Bath
844 SqFt
2 Beds
1 Bath
844 SqFt
Key Details
Property Type Condo
Sub Type Condominium
Listing Status Active
Purchase Type For Sale
Square Footage 844 sqft
Price per Sqft $248
MLS Listing ID 224111223
Bedrooms 2
Full Baths 1
HOA Fees $294/mo
HOA Y/N Yes
Originating Board MLS Metrolist
Year Built 1979
Property Description
Location
State CA
County Placer
Area 12301
Direction Hwy 49 north to left on Quartz; right on Galena; first alley on left; to end building on your left next to green space. Park in front of unit which is upstairs.
Rooms
Living Room Great Room
Dining Room Breakfast Nook
Kitchen Butcher Block Counters, Pantry Cabinet
Interior
Heating Central
Cooling Central
Flooring Tile
Window Features Dual Pane Full
Appliance Free Standing Gas Range, Free Standing Refrigerator, Dishwasher, Disposal, Microwave
Laundry See Remarks, Other
Exterior
Exterior Feature Balcony
Garage Assigned, Attached, Covered, Garage Facing Rear
Carport Spaces 1
Pool Built-In, Common Facility, Pool House
Utilities Available Electric, Internet Available, Natural Gas Available
Amenities Available Pool, Laundry Coin
Roof Type Composition
Topography Level,Trees Many
Street Surface Asphalt
Porch Front Porch
Private Pool Yes
Building
Lot Description Close to Clubhouse, Cul-De-Sac, Dead End, Greenbelt, Landscape Back, Landscape Front
Story 1
Unit Location Upper Level
Foundation Raised
Sewer In & Connected, Public Sewer
Water Public
Architectural Style Traditional
Schools
Elementary Schools Auburn Union
Middle Schools Auburn Union
High Schools Placer Union High
School District Placer
Others
HOA Fee Include MaintenanceExterior, MaintenanceGrounds, Trash, Other, Pool
Senior Community No
Tax ID 051-260-083-540
Special Listing Condition None








